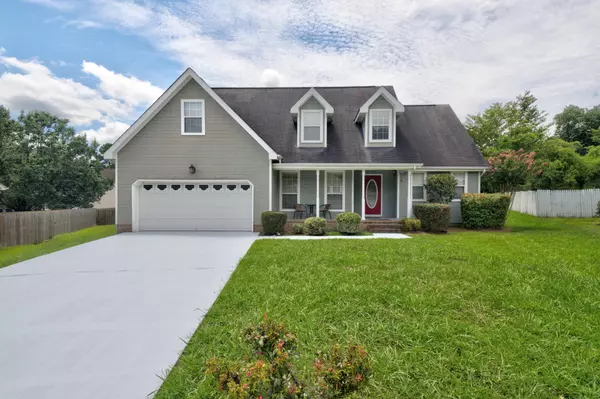$330,000
$325,000
1.5%For more information regarding the value of a property, please contact us for a free consultation.
4 Beds
3 Baths
1,850 SqFt
SOLD DATE : 10/10/2025
Key Details
Sold Price $330,000
Property Type Single Family Home
Sub Type Single Family Residence
Listing Status Sold
Purchase Type For Sale
Square Footage 1,850 sqft
Price per Sqft $178
Subdivision Kelley Place
MLS Listing ID 1517919
Sold Date 10/10/25
Bedrooms 4
Full Baths 2
Half Baths 1
Year Built 1997
Lot Size 6,098 Sqft
Acres 0.14
Lot Dimensions 46.32 x 135.16
Property Sub-Type Single Family Residence
Source Greater Chattanooga REALTORS®
Property Description
Charming Home in Prime Cul-de-Sac Location! Welcome to this beautifully maintained, single-owner home nestled in a peaceful cul-de-sac within a quiet neighborhood. Boasting timeless curb appeal and a classic architectural design, this residence offers both comfort and convenience just minutes from Hamilton Place Mall, top-rated schools, popular dining spots, and premier shopping centers—ensuring hassle-free commutes and everyday ease. Step inside to discover a spacious and thoughtfully designed floor plan featuring the primary suite conveniently located on the main level, with three generously sized bedrooms upstairs—perfect for families or guests. The home has been lovingly cared for and is move-in ready, offering a warm and inviting atmosphere throughout. Outside, the level yard provides a blank canvas for outdoor entertaining, gardening, or play—offering endless possibilities to personalize your space.
Location
State TN
County Hamilton
Area 0.14
Rooms
Dining Room true
Interior
Interior Features Ceiling Fan(s), High Ceilings, Pantry, Primary Downstairs, Separate Dining Room, Whirlpool Tub
Heating Central, Natural Gas
Cooling Ceiling Fan(s), Central Air, Multi Units
Flooring Carpet, Hardwood, Linoleum
Fireplaces Number 1
Fireplaces Type Gas Log, Living Room
Fireplace Yes
Window Features Aluminum Frames,Insulated Windows,Screens
Appliance Washer/Dryer, Refrigerator, Microwave, Gas Water Heater, Gas Range, Disposal, Dishwasher
Heat Source Central, Natural Gas
Laundry Laundry Closet
Exterior
Exterior Feature Rain Gutters
Parking Features Concrete, Driveway, Garage, Garage Door Opener, Off Street
Garage Spaces 2.0
Garage Description Attached, Concrete, Driveway, Garage, Garage Door Opener, Off Street
Community Features Sidewalks
Utilities Available Electricity Connected, Natural Gas Connected, Sewer Connected, Water Connected
Roof Type Asphalt,Shingle
Porch Covered, Front Porch, Rear Porch
Total Parking Spaces 2
Garage Yes
Building
Lot Description Back Yard, Cul-De-Sac, Level
Faces From I-75 North, take exit 3A for TN-320 E/ East Brainerd Rd., make a slight right onto East Brainerd Rd., travel on East Brainerd Rd for approximately 2 miles then turn right onto Graysville Rd., travel approximately 1 mile then turn left onto Wexford Ln. Property will be 0.2 miles down Wexford Ln. on the left side of the cul-de-sac, sign in yard.
Story Two
Foundation Brick/Mortar
Sewer Public Sewer
Water Public
Structure Type Brick,HardiPlank Type
Schools
Elementary Schools East Brainerd Elementary
Middle Schools East Hamilton
High Schools East Hamilton
Others
Senior Community No
Tax ID 171j B 055
Acceptable Financing Cash, Conventional, FHA, VA Loan
Listing Terms Cash, Conventional, FHA, VA Loan
Read Less Info
Want to know what your home might be worth? Contact us for a FREE valuation!

Our team is ready to help you sell your home for the highest possible price ASAP


"My job is to find and attract mastery-based agents to the office, protect the culture, and make sure everyone is happy! "







