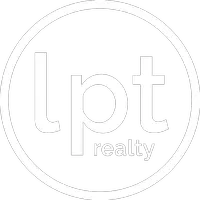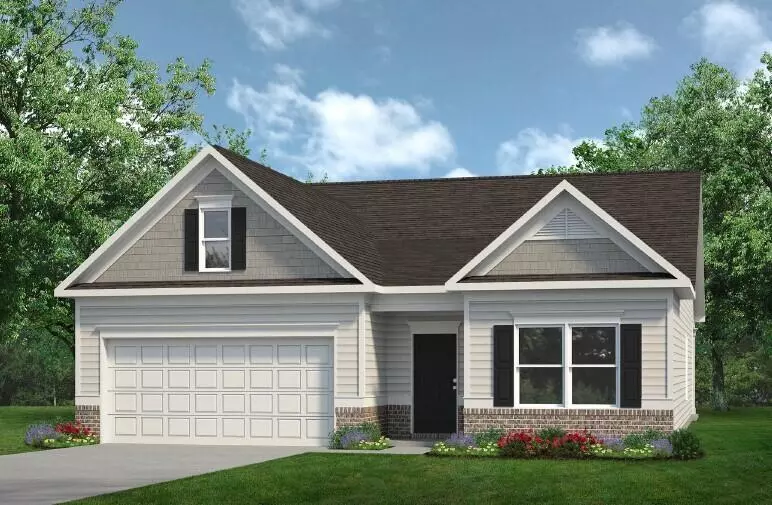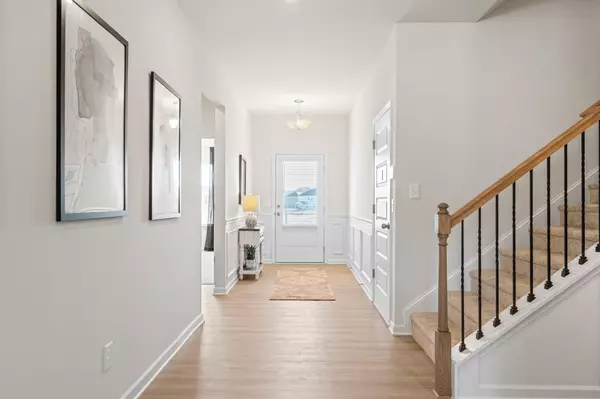$419,900
$419,900
For more information regarding the value of a property, please contact us for a free consultation.
4 Beds
3 Baths
2,066 SqFt
SOLD DATE : 09/12/2025
Key Details
Sold Price $419,900
Property Type Single Family Home
Sub Type Single Family Residence
Listing Status Sold
Purchase Type For Sale
Square Footage 2,066 sqft
Price per Sqft $203
Subdivision Harbour Chase
MLS Listing ID 1511884
Sold Date 09/12/25
Bedrooms 4
Full Baths 3
HOA Fees $33/ann
Year Built 2025
Lot Size 9,147 Sqft
Acres 0.21
Lot Dimensions 139x68
Property Sub-Type Single Family Residence
Source Greater Chattanooga REALTORS®
Property Description
Move in August 2025! The Langford plan in Harbour Chase. Flexible single-level living is available in the Langford ranch. A light-filled dining area with backyard views and access to a covered patio punctuate the main living area. An adjacent open island kitchen overlooks the spacious fireside family room. The kitchen features upgraded appliances, tile backsplash, granite counters and 42'' upper cabinets for additional storage. The owner's suite with a tray ceiling is tucked away at the back of the home and offers a private sanctuary with its spa-like bath and sizable walk-in closet. A conveniently located extra-large laundry room enhances everyday living and offers direct access to the owner's walk-in closet. Vinyl plank floors on main level living areas. A second floor with a fourth bedroom and ensuite bath is ideal for guests. Both stories have 9ft ceiling heights. Ask about seller incentives with use of preferred lender. Photos representative of plan not of actual home being built. Harbour Chase gives homeowners convenience to everything they need. Visits to Chattanooga are a quick commute. Homeowners will appreciate the nearby shopping, dining, and top-rated schools,
Location
State TN
County Hamilton
Area 0.21
Interior
Interior Features Granite Counters, High Ceilings, Kitchen Island, Open Floorplan, Pantry, Primary Downstairs, Split Bedrooms, Tray Ceiling(s), Walk-In Closet(s)
Heating Central
Cooling Central Air
Flooring Carpet, Luxury Vinyl
Fireplaces Number 1
Fireplaces Type Family Room, Gas Starter
Fireplace Yes
Window Features Vinyl Frames
Appliance Water Heater, Microwave, Gas Range, Disposal, Dishwasher
Heat Source Central
Laundry Laundry Room, Main Level, Washer Hookup
Exterior
Exterior Feature None
Parking Features Driveway, Garage, Kitchen Level
Garage Spaces 2.0
Garage Description Attached, Driveway, Garage, Kitchen Level
Utilities Available Electricity Available, Sewer Connected, Underground Utilities
Roof Type Asphalt,Shingle
Porch Covered, Patio
Total Parking Spaces 2
Garage Yes
Building
Faces Take I-24 E and I-75 N to US-11/US-64 in Ooltewah. Take exit 11 from I-75 N, Use the 2nd from the left lane to turn left onto US-11/US-64 (0.3 mi), Use the 2nd from the right lane to turn right onto Mountain View Rd. (0.3 mi ), Turn left onto Snow Hill Rd., Destination will be on the right (3.3 mi) -7302 Snow Hill Rd. Ooltewah, TN 37363
Story Two
Foundation Slab
Sewer Public Sewer
Water Public
Structure Type Brick,HardiPlank Type
Schools
Elementary Schools Ooltewah Elementary
Middle Schools Hunter Middle
High Schools Ooltewah
Others
Senior Community No
Tax ID Lot 84
Security Features Smoke Detector(s)
Acceptable Financing Cash, Conventional, FHA, VA Loan
Listing Terms Cash, Conventional, FHA, VA Loan
Read Less Info
Want to know what your home might be worth? Contact us for a FREE valuation!

Our team is ready to help you sell your home for the highest possible price ASAP


"My job is to find and attract mastery-based agents to the office, protect the culture, and make sure everyone is happy! "







