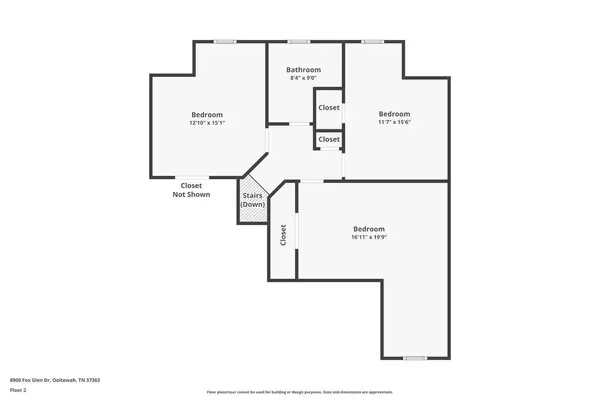$410,000
$415,000
1.2%For more information regarding the value of a property, please contact us for a free consultation.
4 Beds
3 Baths
2,055 SqFt
SOLD DATE : 09/04/2025
Key Details
Sold Price $410,000
Property Type Single Family Home
Sub Type Single Family Residence
Listing Status Sold
Purchase Type For Sale
Square Footage 2,055 sqft
Price per Sqft $199
Subdivision Misty Valley
MLS Listing ID 1514265
Sold Date 09/04/25
Bedrooms 4
Full Baths 2
Half Baths 1
Year Built 1994
Lot Size 0.370 Acres
Acres 0.37
Lot Dimensions 55.0X160.51
Property Sub-Type Single Family Residence
Source Greater Chattanooga REALTORS®
Property Description
Price reduced $5,000! Welcome to this adorable cul-de-sac home in the highly desired Misty Valley neighborhood. This updated home features 4 bedrooms with the master downstairs and 2.5 baths. There is a screened in porch overlooking the spacious fenced in backyard. Updating in the last 2-8 years include the roof, dishwasher, stove, upstairs HVAC, Kitchen Granite and Cabinet doors, some fencing, Shower Glass Enclosure, Paint, flooring, and bathrooms. This home will not disappoint! Check out the Kuula walk thru video and Virtual Tour!
Location
State TN
County Hamilton
Area 0.37
Interior
Interior Features Breakfast Nook, Granite Counters, Open Floorplan, Primary Downstairs, Separate Shower, Split Bedrooms, Walk-In Closet(s), Whirlpool Tub
Heating Central, Natural Gas
Cooling Central Air, Electric
Flooring Carpet, Luxury Vinyl
Fireplaces Number 1
Fireplaces Type Gas Log, Living Room
Fireplace Yes
Appliance Refrigerator, Oven, Microwave, Gas Water Heater, Disposal, Dishwasher
Heat Source Central, Natural Gas
Exterior
Exterior Feature Rain Gutters
Parking Features Concrete, Garage, Garage Door Opener
Garage Spaces 2.0
Garage Description Attached, Concrete, Garage, Garage Door Opener
Utilities Available Cable Not Available, Electricity Connected, Water Connected
Roof Type Asphalt,Shingle
Porch Porch
Total Parking Spaces 2
Garage Yes
Building
Lot Description Cul-De-Sac, Level
Faces US 11 (Lee Highway) turn right on Edgmon Road and left into Misty Valley Subdivision. Turn left on Chestnut Pond Drive then a right on Fox Glen. House will be straight ahead at the end of the cul-de-sac
Story Two
Foundation Block
Sewer Septic Tank
Water Public
Structure Type Vinyl Siding
Schools
Elementary Schools Ooltewah Elementary
Middle Schools Ooltewah Middle
High Schools Ooltewah
Others
Senior Community No
Tax ID 141c C 043
Acceptable Financing Cash, Conventional, FHA, USDA Loan, VA Loan
Listing Terms Cash, Conventional, FHA, USDA Loan, VA Loan
Read Less Info
Want to know what your home might be worth? Contact us for a FREE valuation!

Our team is ready to help you sell your home for the highest possible price ASAP


"My job is to find and attract mastery-based agents to the office, protect the culture, and make sure everyone is happy! "







