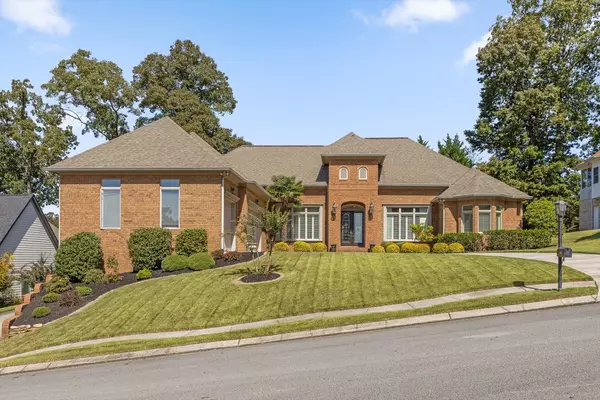
4 Beds
4 Baths
4,208 SqFt
4 Beds
4 Baths
4,208 SqFt
Key Details
Property Type Single Family Home
Sub Type Single Family Residence
Listing Status Active
Purchase Type For Sale
Square Footage 4,208 sqft
Price per Sqft $210
Subdivision Crystal Brook
MLS Listing ID 1522209
Style Contemporary
Bedrooms 4
Full Baths 3
Half Baths 1
HOA Fees $200/ann
Year Built 2006
Lot Size 0.320 Acres
Acres 0.32
Lot Dimensions 100X140
Property Sub-Type Single Family Residence
Source Greater Chattanooga REALTORS®
Property Description
Location
State TN
County Hamilton
Area 0.32
Rooms
Basement Unfinished
Dining Room true
Interior
Interior Features Bidet, Crown Molding, Double Vanity, Eat-in Kitchen, Entrance Foyer, Granite Counters, High Ceilings, Kitchen Island, Pantry, Separate Shower, Tub/shower Combo, Walk-In Closet(s), Whirlpool Tub
Heating Central, Natural Gas
Cooling Central Air, Multi Units
Flooring Carpet, Granite, Hardwood, Tile
Fireplaces Number 1
Fireplaces Type Gas Log, Living Room
Fireplace Yes
Appliance Gas Range, Built-In Electric Oven
Heat Source Central, Natural Gas
Laundry Electric Dryer Hookup, Inside, Laundry Room, Main Level, Sink, Washer Hookup
Exterior
Exterior Feature Balcony
Parking Features Concrete, Driveway, Garage, Garage Door Opener, Garage Faces Side
Garage Spaces 5.0
Garage Description Attached, Concrete, Driveway, Garage, Garage Door Opener, Garage Faces Side
Pool Filtered, Heated, In Ground, Outdoor Pool, Waterfall
Community Features Sidewalks
Utilities Available Cable Connected, Electricity Connected, Natural Gas Connected, Phone Connected, Sewer Connected, Water Connected, Underground Utilities
Roof Type Asphalt,Shingle
Porch Glass Enclosed, Patio, Porch
Total Parking Spaces 5
Garage Yes
Building
Lot Description Cul-De-Sac, Gentle Sloping, Landscaped, Sprinklers In Front, Sprinklers In Rear
Faces From I-75N, take exit 7A-B for Old Lee Highway, keep right at the fork and follow signs for Jenkins Road, Merge onto Jenkins Road, turn left onto Standifer Gap Road, at the roundabout take the first exit onto Ooltewah Ringgold Road, turn left onto E Brainerd Road, turn left onto Stepping Rock Drive, turn right onto Crystal Brook Drive,
Story Two
Foundation Combination, Concrete Perimeter
Sewer Public Sewer
Water Public
Architectural Style Contemporary
Structure Type Brick
Schools
Elementary Schools Apison Elementary
Middle Schools East Hamilton
High Schools East Hamilton
Others
Senior Community No
Tax ID 173a A 102
Security Features Prewired,Security System,Smoke Detector(s)
Acceptable Financing Cash, Conventional
Listing Terms Cash, Conventional
Special Listing Condition Personal Interest

GET MORE INFORMATION








