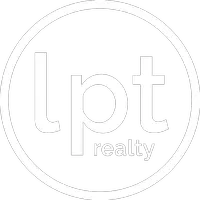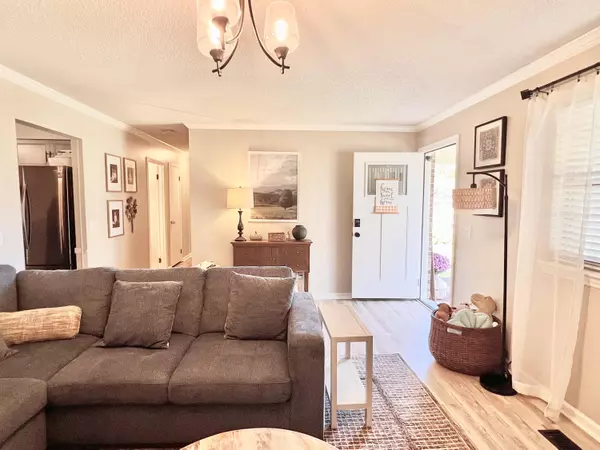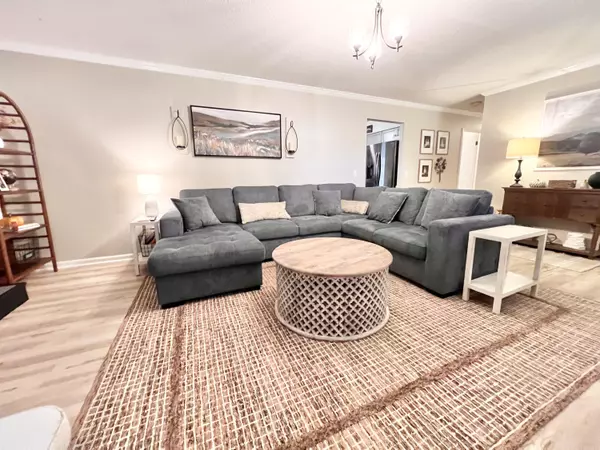
3 Beds
2 Baths
1,350 SqFt
3 Beds
2 Baths
1,350 SqFt
Key Details
Property Type Single Family Home
Sub Type Single Family Residence
Listing Status Active
Purchase Type For Sale
Square Footage 1,350 sqft
Price per Sqft $196
MLS Listing ID 1522205
Bedrooms 3
Full Baths 2
Year Built 1979
Lot Size 0.330 Acres
Acres 0.33
Lot Dimensions 95X150
Property Sub-Type Single Family Residence
Source Greater Chattanooga REALTORS®
Property Description
The primary suite includes a custom accent wall and a renovated en-suite bath with a designer vanity, modern fixtures, faucets, including new bathtubs, bath surround, toilets and updated lighting. Both bathrooms have been tastefully refreshed with today's preferred finishes and the additional bedrooms offer flexibility for family, guests, or a home office.
Enjoy outdoor living in your large, level, fully fenced backyard complete with a screened-in porch—perfect for relaxing or entertaining. Major improvements include a NEW ROOF in 2022 and new water heater in 2023 giving peace of mind for years to come. There is an out building in the back for additional storage as well.
The attached garage has a workbench in the back that will remain for all your projects! All updates are between 2022 & 2025.
***** Eligible buyers may qualify for the Georgia Dream Program, which offers down payment and closing cost assistance. Ask your lender about eligibility, or reach out for more information!*****
Conveniently located near shopping, parks, and schools with easy access to Chattanooga, this home blends comfort, upgrades, and location—all ready for you to move right in.
Location
State GA
County Catoosa
Area 0.33
Interior
Interior Features Ceiling Fan(s), Crown Molding, Double Vanity, Eat-in Kitchen, High Speed Internet, Laminate Counters, Primary Downstairs, Tub/shower Combo
Heating Central, Electric
Cooling Central Air, Electric
Flooring Ceramic Tile, Luxury Vinyl
Fireplaces Number 1
Inclusions Outbuilding
Fireplace Yes
Appliance Microwave, Free-Standing Electric Range, Dishwasher
Heat Source Central, Electric
Laundry In Garage, Main Level
Exterior
Exterior Feature Private Yard, Rain Gutters
Parking Features Driveway, Garage, Garage Door Opener, Kitchen Level
Garage Spaces 2.0
Garage Description Driveway, Garage, Garage Door Opener, Kitchen Level
Utilities Available Cable Available, Electricity Connected, Phone Available, Sewer Connected, Water Connected
Porch Front Porch, Porch - Covered, Porch - Screened, Rear Porch
Total Parking Spaces 2
Garage Yes
Building
Lot Description Back Yard, Cul-De-Sac, Few Trees, Front Yard, Level, Private
Story One
Foundation Block
Sewer Public Sewer
Water Public
Additional Building Outbuilding
Structure Type Brick
Schools
Elementary Schools Battlefield Elementary
Middle Schools Lakeview Middle
High Schools Lakeview-Ft. Oglethorpe
Others
Senior Community No
Tax ID 0012e-035
Security Features Smoke Detector(s)
Acceptable Financing Cash, Conventional, FHA, VA Loan
Listing Terms Cash, Conventional, FHA, VA Loan
Special Listing Condition Standard

GET MORE INFORMATION








