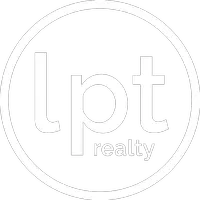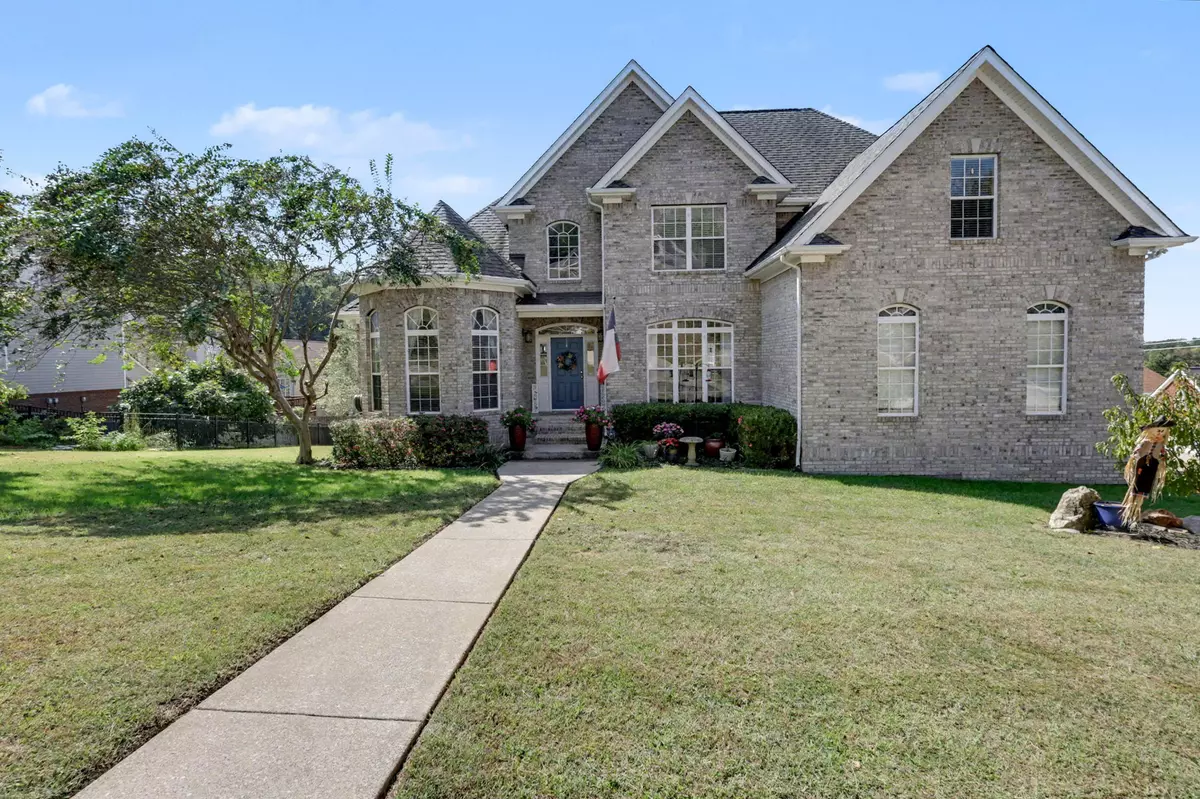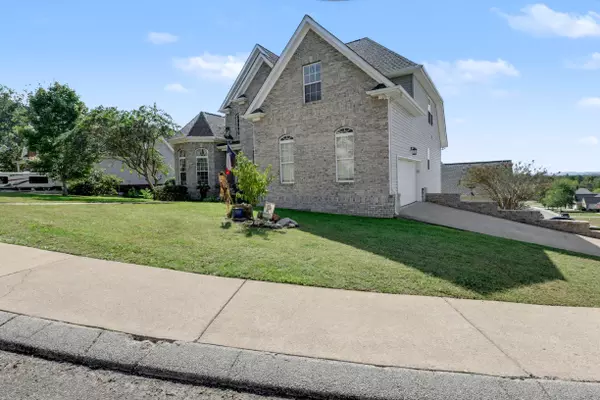
6 Beds
4 Baths
3,775 SqFt
6 Beds
4 Baths
3,775 SqFt
Key Details
Property Type Single Family Home
Sub Type Single Family Residence
Listing Status Active
Purchase Type For Sale
Square Footage 3,775 sqft
Price per Sqft $165
Subdivision Hawks Cove
MLS Listing ID 1522198
Bedrooms 6
Full Baths 4
Year Built 2004
Lot Size 10,454 Sqft
Acres 0.24
Lot Dimensions 184.64X116.63
Property Sub-Type Single Family Residence
Source Greater Chattanooga REALTORS®
Property Description
Perfect for all family dynamics with 2 bedrooms main level, 3 bedrooms on the second floor and 1 bedroom and flex room or 7th bedroom in the walk out basement.
Step inside to find new flooring, a completely renovated main kitchen, and updated lighting throughout — including LED can lights with dimmer switches and USB combo outlets in all the right places. The laundry room now offers custom cabinetry and shelving, while wired high-speed internet and an installed gigabit switch hub ensure seamless connectivity in every major room.
Enjoy the peace of mind of new Ecobee smart HVAC controllers, a tankless water heater, low-noise garage door openers, and an EV charger in the lower garage. Every detail has been considered — from ultra-quiet bathroom vent fans and upgraded faucets to new flush valve systems and added LED lighting in the garage.
The outdoor space is just as impressive! Relax or entertain on your new Trex deck with drainage system, enjoy the built-in playground and trampoline (included!), or take advantage of the Wi-Fi-enabled irrigation system with a separate water meter. Additional perks include roof and HVAC replacements, built-in closet organizers, surround sound wiring (theater and exterior zones), and even a 47-cubic-foot safe that stays with the home.
Additionally, this home is in the county only and has an amazing basement space that can be used as a mother-in-law suite or whatever you can imagine.
With every major system and feature upgraded since 2020, this is a truly move-in-ready home that blends modern efficiency with comfort and style.
Location
State TN
County Hamilton
Area 0.24
Rooms
Family Room Yes
Basement Finished, Full
Dining Room true
Interior
Interior Features Breakfast Room, Cathedral Ceiling(s), Ceiling Fan(s), Double Vanity, Eat-in Kitchen, Entrance Foyer, High Ceilings, In-Law Floorplan, Open Floorplan, Pantry, Primary Downstairs, Separate Dining Room, Separate Shower, Sitting Area, Soaking Tub, Sound System, Split Bedrooms, Storage, Tub/shower Combo, Walk-In Closet(s), Wet Bar, Whirlpool Tub, Wired for Data, Wired for Sound
Heating Central, Electric, Heat Pump, Propane
Cooling Central Air, Electric, Multi Units
Flooring Hardwood, Tile
Fireplaces Number 1
Fireplaces Type Gas Log, Great Room
Fireplace Yes
Window Features Bay Window(s),Insulated Windows
Appliance Microwave, Free-Standing Electric Range, Electric Water Heater, Disposal, Dishwasher
Heat Source Central, Electric, Heat Pump, Propane
Laundry Electric Dryer Hookup, Laundry Room, Washer Hookup
Exterior
Exterior Feature Playground, Rain Gutters, Smart Irrigation
Parking Features Basement, Concrete, Driveway, Garage, Garage Door Opener, Garage Faces Side, Kitchen Level, Off Street
Garage Spaces 4.0
Garage Description Attached, Basement, Concrete, Driveway, Garage, Garage Door Opener, Garage Faces Side, Kitchen Level, Off Street
Community Features Sidewalks
Utilities Available Cable Available, Electricity Connected, Sewer Connected, Water Connected
View Mountain(s), Neighborhood, Other
Roof Type Asphalt,Shingle
Porch Deck, Patio, Porch, Rear Porch
Total Parking Spaces 4
Garage Yes
Building
Lot Description Back Yard, Corner Lot, Gentle Sloping, Level, Views
Faces I-75 to Shallowford Rd., turn right onto Shallowford Rd. Continue to cross over Jenkins Rd. and then turn left into Hawk Cove on Red Tail Ln.
Story Three Or More
Foundation Block, Slab
Sewer Public Sewer
Water Public
Additional Building See Remarks
Structure Type Brick
Schools
Elementary Schools Westview Elementary
Middle Schools East Hamilton
High Schools East Hamilton
Others
Senior Community No
Tax ID 149m A 007.13
Security Features Security System,Smoke Detector(s)
Acceptable Financing Cash, Conventional, FHA, VA Loan
Listing Terms Cash, Conventional, FHA, VA Loan
Special Listing Condition Standard

GET MORE INFORMATION








