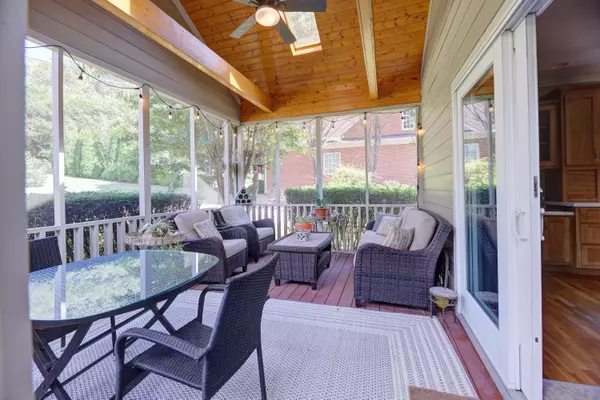
3 Beds
3 Baths
2,665 SqFt
3 Beds
3 Baths
2,665 SqFt
Open House
Sun Oct 12, 2:00pm - 4:00pm
Key Details
Property Type Single Family Home
Sub Type Single Family Residence
Listing Status Active
Purchase Type For Sale
Square Footage 2,665 sqft
Price per Sqft $296
Subdivision Black Creek Chattanooga
MLS Listing ID 1522191
Style Contemporary
Bedrooms 3
Full Baths 2
Half Baths 1
HOA Fees $160/mo
Year Built 2001
Lot Size 0.550 Acres
Acres 0.55
Lot Dimensions 101X200X126X273
Property Sub-Type Single Family Residence
Source Greater Chattanooga REALTORS®
Property Description
Location
State TN
County Hamilton
Area 0.55
Rooms
Family Room Yes
Dining Room true
Interior
Interior Features Breakfast Room, Cathedral Ceiling(s), Ceiling Fan(s), Chandelier, Coffered Ceiling(s), Crown Molding, Double Closets, Double Vanity, Eat-in Kitchen, Entrance Foyer, High Ceilings, High Speed Internet, Kitchen Island, Natural Woodwork, Open Floorplan, Pantry, Plumbed, Primary Downstairs, Recessed Lighting, Separate Dining Room, Separate Shower, Stone Counters, Tub/shower Combo, Vaulted Ceiling(s), Walk-In Closet(s), Whirlpool Tub
Heating Central, Electric, Natural Gas
Cooling Ceiling Fan(s), Central Air, Electric, Multi Units
Flooring Carpet, Hardwood, Tile
Fireplaces Number 1
Fireplaces Type Family Room, Gas Log, Wood Burning
Equipment None
Fireplace Yes
Window Features Insulated Windows,Plantation Shutters,Screens
Appliance Water Heater, Refrigerator, Plumbed For Ice Maker, Oven, Microwave, Ice Maker, Gas Water Heater, Free-Standing Refrigerator, Free-Standing Electric Range, Free-Standing Electric Oven, Electric Range, Electric Oven, Disposal, Dishwasher
Heat Source Central, Electric, Natural Gas
Laundry Electric Dryer Hookup, Laundry Room, Main Level, Sink, Washer Hookup
Exterior
Exterior Feature Rain Gutters
Parking Features Concrete, Driveway, Garage, Garage Door Opener, Garage Faces Side, Kitchen Level
Garage Spaces 2.0
Garage Description Attached, Concrete, Driveway, Garage, Garage Door Opener, Garage Faces Side, Kitchen Level
Pool Association
Community Features Clubhouse, Curbs, Fitness Center, Golf, Pool, Restaurant, Sidewalks, Tennis Court(s)
Utilities Available Cable Available, Cable Connected, Electricity Available, Electricity Connected, Natural Gas Available, Natural Gas Connected, Sewer Available, Sewer Connected, Water Available, Water Connected, Underground Utilities
Amenities Available Clubhouse, Dog Park, Fitness Center, Golf Course, Pool, Tennis Court(s)
View Mountain(s)
Roof Type Asphalt,Shingle
Porch Deck, Front Porch, Porch - Screened, Rear Porch
Total Parking Spaces 2
Garage Yes
Building
Lot Description Back Yard, Cleared, Front Yard, Gentle Sloping, Interior Lot, Landscaped, Near Golf Course, Rectangular Lot, Views
Faces From I-24 take Exit 174, head west Go 1 mile, turn Left onto Cummings Cove Dr. Left onto Magnolia Vale / Azalea Dale Dr. Take another Left onto Azalea Dale Dr House will be on the left.
Story Two
Foundation Block, Combination
Sewer Public Sewer
Water Public
Architectural Style Contemporary
Additional Building None
Structure Type Brick,Fiber Cement,Frame
Schools
Elementary Schools Lookout Valley Elementary
Middle Schools Lookout Valley Middle
High Schools Lookout Valley High
Others
HOA Fee Include None
Senior Community No
Tax ID 153e G 016
Security Features Smoke Detector(s)
Acceptable Financing Cash, Conventional, FHA, VA Loan
Listing Terms Cash, Conventional, FHA, VA Loan
Special Listing Condition Standard

GET MORE INFORMATION








