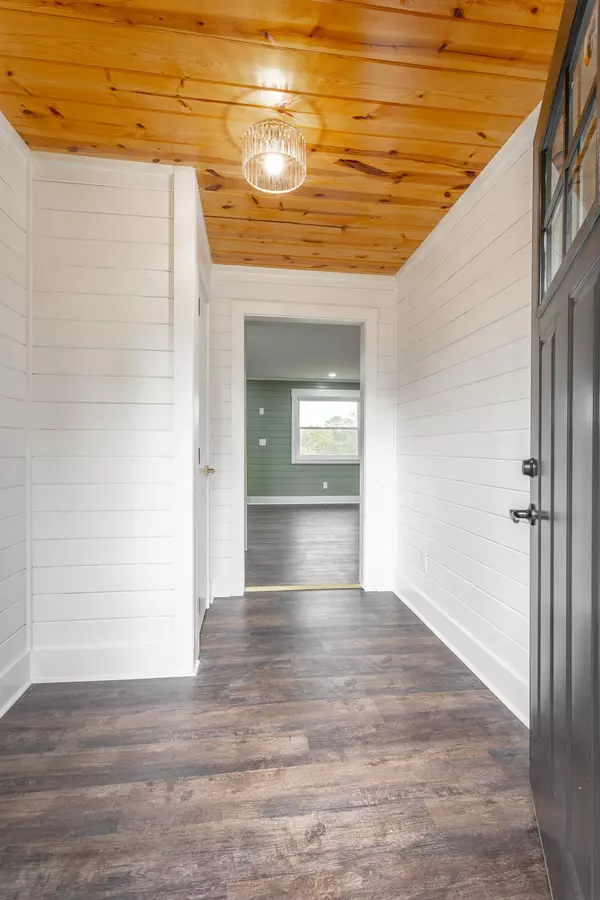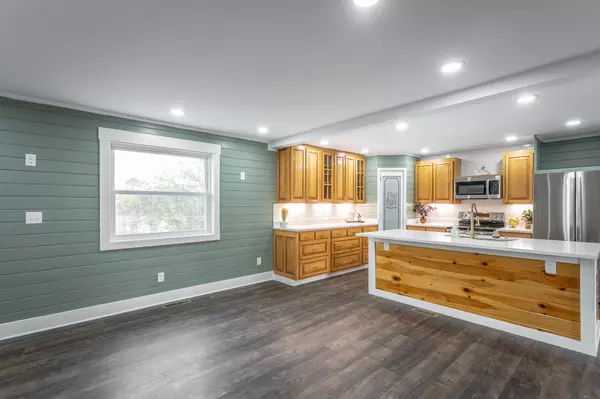
4 Beds
3 Baths
2,639 SqFt
4 Beds
3 Baths
2,639 SqFt
Key Details
Property Type Single Family Home
Sub Type Single Family Residence
Listing Status Active
Purchase Type For Sale
Square Footage 2,639 sqft
Price per Sqft $193
Subdivision Savannah Hills
MLS Listing ID 1522138
Style Contemporary
Bedrooms 4
Full Baths 3
Year Built 1975
Lot Dimensions 125X200
Property Sub-Type Single Family Residence
Source Greater Chattanooga REALTORS®
Property Description
Location
State TN
County Hamilton
Interior
Interior Features Double Vanity, Eat-in Kitchen, En Suite, Granite Counters, Pantry, Separate Dining Room, Tub/shower Combo
Heating Central
Cooling Central Air
Flooring Vinyl
Fireplaces Type Family Room
Fireplace Yes
Window Features Vinyl Frames
Appliance Water Heater, Refrigerator, Microwave, Electric Range, Dishwasher, Convection Oven
Heat Source Central
Laundry Laundry Room, Washer Hookup
Exterior
Exterior Feature None
Parking Features Garage, Garage Door Opener, Off Street
Garage Spaces 2.0
Garage Description Attached, Garage, Garage Door Opener, Off Street
Community Features Lake, Other
Utilities Available Electricity Connected, Water Connected
View Lake, Water
Roof Type Shingle
Total Parking Spaces 2
Garage Yes
Building
Faces From Snow Hill Rd., turn onto White Cypress Dr. which becomes Savanna Hills Dr. as you bear right. Home is on the left.
Story Three Or More
Foundation Block
Sewer Septic Tank
Water Public
Architectural Style Contemporary
Structure Type Brick,Vinyl Siding
Schools
Elementary Schools Ooltewah Elementary
Middle Schools Hunter Middle
High Schools Ooltewah
Others
Senior Community No
Tax ID 103d D 014
Acceptable Financing Cash, Conventional, FHA, VA Loan
Listing Terms Cash, Conventional, FHA, VA Loan

GET MORE INFORMATION








